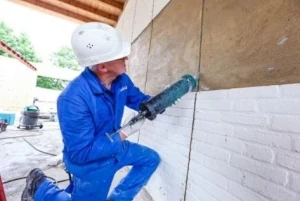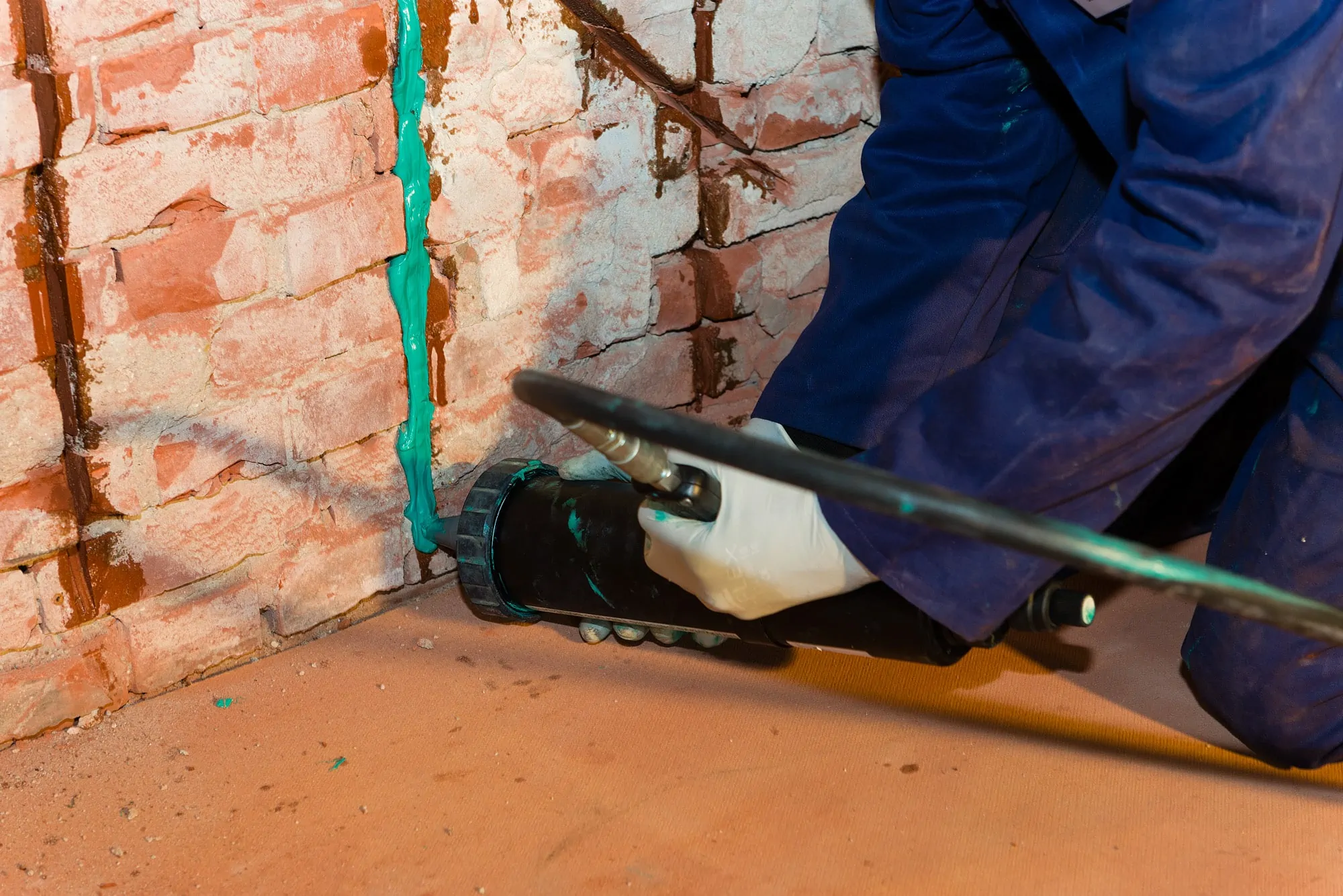A damaged school in Groningen’s earthquake zone is being patched with three earthquake-resistant products. Vibration Absorbing Foam Concrete (TAS), QuakeShield wall reinforcement and TEK sandwich panels should make the building resistant to any vibration.
Each individually they have been used before, but all at once is a novelty. The fact that multiple measures are used simultaneously is understandable, says researcher Ömer Türkmen, a TU Eindhoven doctoral student researching the QuakeShield method. “An earthquake always looks for the weakest link. If you only reinforce the walls, you have a chance that things will go wrong with the foundation, for example.”
A specially developed epoxy acts as a cushion against
earthquake damage
QuakeShield is the technique used to reinforce load-bearing walls in the approach to the Wicher Zitsma school in Middelstum. This involves milling narrow slots on one side of the load-bearing wall. The 20 x 1.4 millimeter thin carbon strips (FRP laminates) that fit into them can absorb the vibrations of an earthquake. The tensile force they can absorb is as much as 78 kN. A specially developed epoxy applied around it acts as a cushion between the masonry and the FRP strip. The tough elastic adhesive is specially formulated to prevent stress concentrations and associated cracking.
Foam concrete was used until a few years ago mainly for road foundations
The use of Vibration Absorbing Foam Concrete (TAS) is an invention of Bouwmaatschappij Vuurboom, the contractor for the school project. Foam concrete was primarily used for road foundations until a few years ago, but with the help of concrete specialist Jos Nederstigt, the company developed an application for building foundations in earthquake zones. Modifications to the mix composition gave the material higher compressive and flexural tensile strengths and a higher modulus of elasticity. TAS also has better cohesion than traditional foam concrete, so it does not disintegrate when exposed to long-term vibrations, research at TU Delft’s Microlab shows.
The special foam concrete has previously been used in practice at eight homes in Loppersum. The starting point for application is that the weight of the total structure, including the foam concrete and the loads, is equal to the weight of the excavated soil. The foam concrete is applied using a pump. When all the corners and holes of the floor are filled, a flat slab is created. This in its entirety serves as a foundation, with a very even transfer of forces. The foam concrete slab also has an insulating effect and prevents rising damp.
“Make sure you have a good foundation, then the superstructure won’t need as much intervention.”
The contractor sees many possibilities in the combination of the foam concrete foundation and QuakeShield. “Our credo is: start with the basics,” says director Rolf Vuurboom. “Make sure you have a good foundation, then the superstructure needs less heavy interventions.” The contractor uses steel anchors to connect the TAS floors and walls reinforced with QuakeShield.
Kingspan’s TEK sandwich panels used by the builders for the other facade parts are also resistant to vibration. The lightweight building system consists of construction panels composed of OSB boards with an insulating core of PUR. In terms of mechanical properties, it is usable as a construction material and is suitable for load-bearing applications. The PUR core between the panels serves as insulation.
It is about providing evidence that the wall reinforcement system is also suitable for greater wall heights
The project in the northern Groningen village contains an additional challenge for QuakeShield: providing proof that its wall reinforcement system is also suitable for greater wall heights. The product was calculated for a wall height of 2.70 meters, but the walls of the school are 3.50 meters high. “The risk with a greater anchorage length is that the bond strength is greater the tensile capacity,” Türkmen explains. “That can cause cracking.” The choice was therefore slightly thicker strips. QuakeShield’s calculation tool has been expanded so that structural engineers can now calculate reinforcement measures for higher wall heights.

Demonstration Project
The specially developed epoxy around the FRP strips has been found to absorb vibrations well. Even with slight tremors, its cushioning effect prevents cracking. This saves costs, because the plasterer no longer has to visit every time there is a slight vibration. After finishing with a coating, the total package is about 1.5 centimeters thick.
At the school, QuakeShield has been applied in all forms. From the inside and from the outside. And partly with reinforced cementitious coating. In this case, the masonry walls are finished on one side with a polymer mortar with carbon mesh as reinforcement.
“In that respect, the project is a demonstration project of what is possible with the product,” says Peter Schultinga of SealteQ, which developed it with Royal Oosterhof Holman. The radical nature of the operation in Middelstum does raise the question of whether large-scale application in earthquake zones is financially feasible. Schultinga: “It is drastic, yet this method is significantly cheaper than traditional reinforcement with steel. We come out about 25 percent cheaper.”
The reinforcement work in Middelstum will be completed this week; the total project should be finished in three months. The refurbished school building will then continue as the new branch of Gbs de Klim-op.


