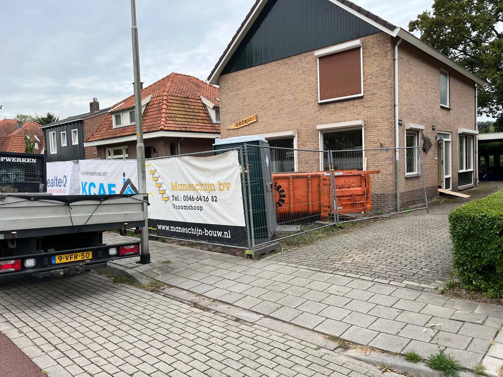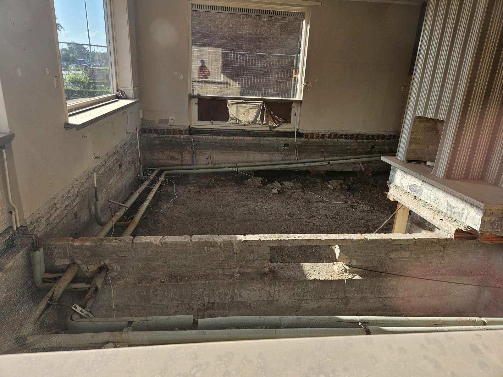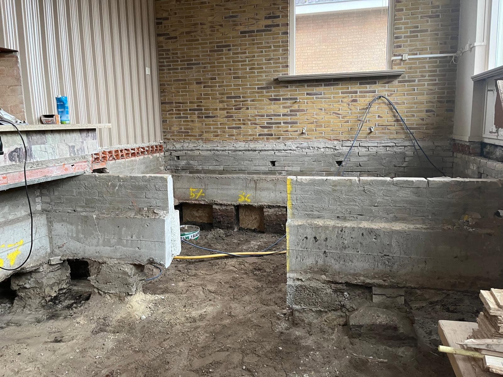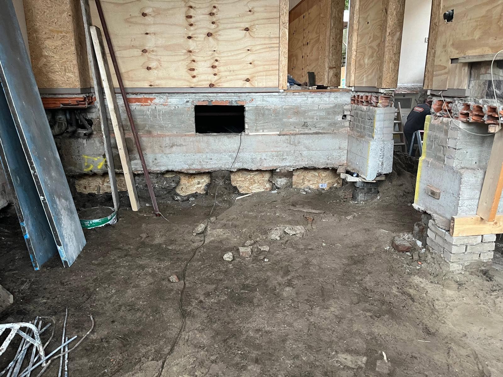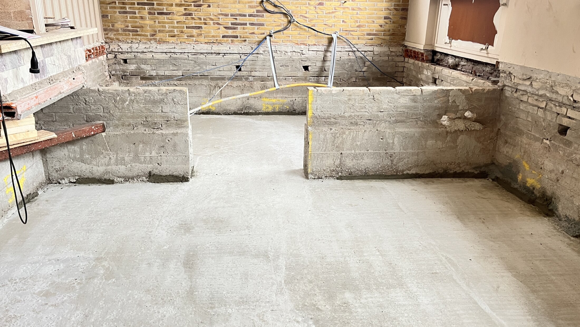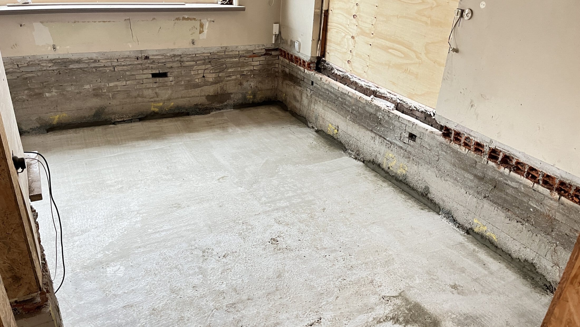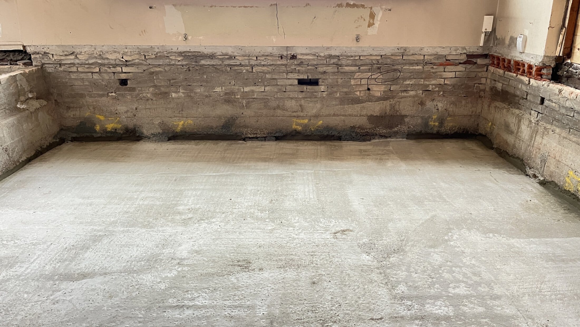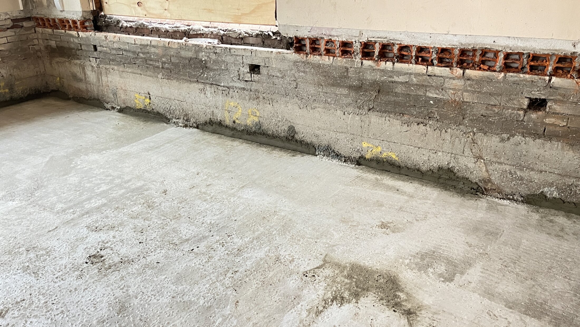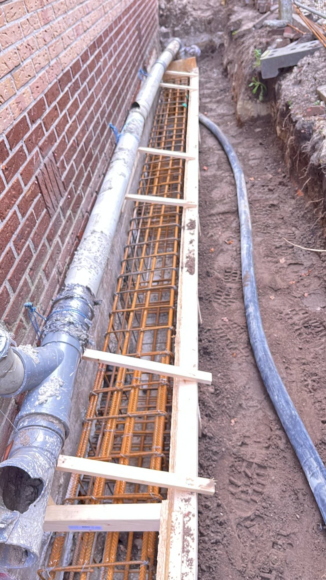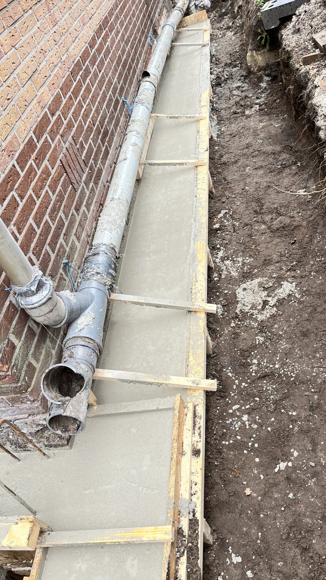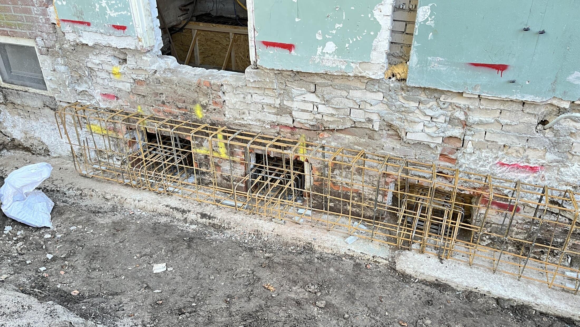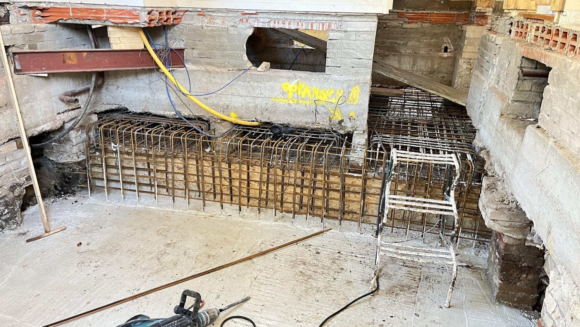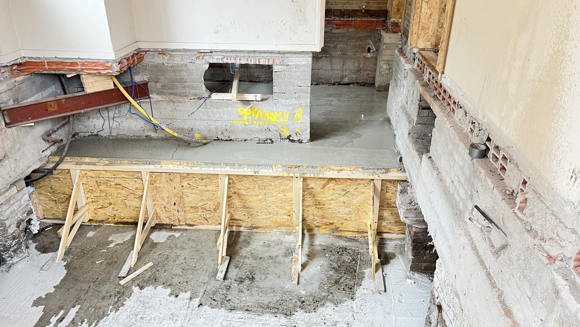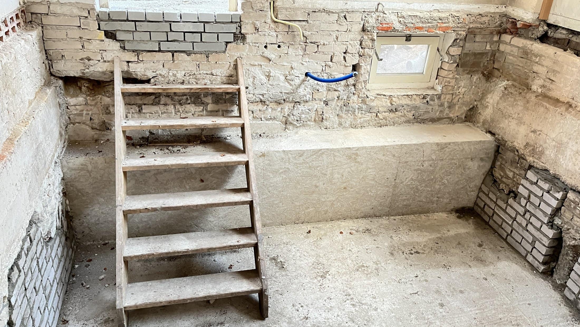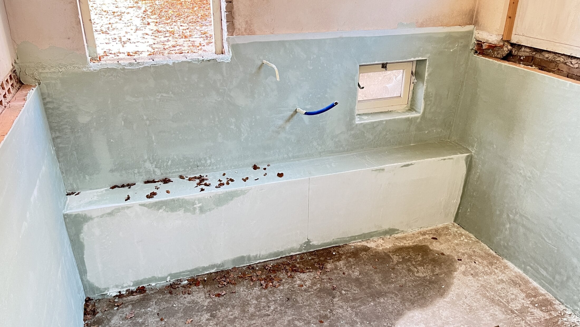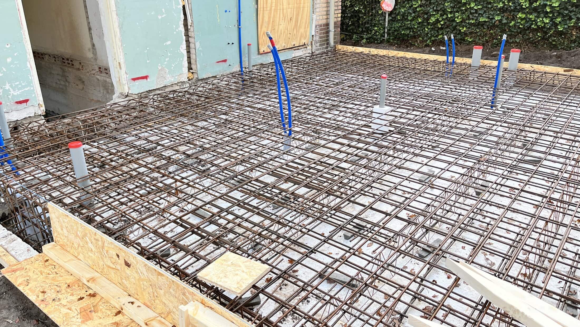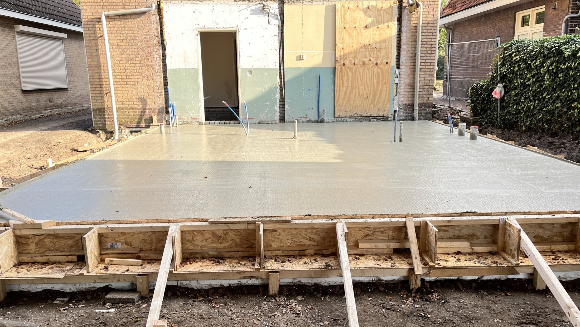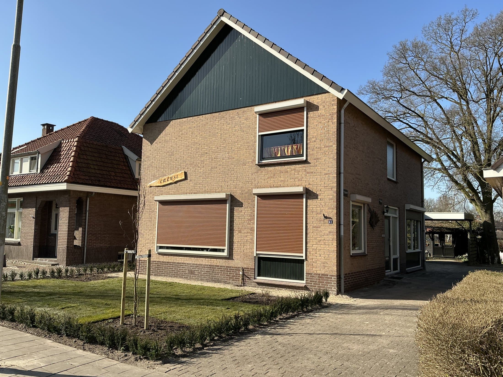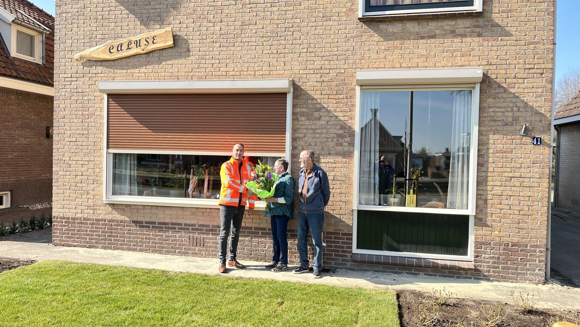On Thursday, March 20, the foundation repair of a residence on Hoofdstraat in Vroomshoop was successfully completed. A remarkable project in which the experts from SealteQ SLS played a crucial role. The foundation of this residence was severely affected by uneven settlements and subsidence, leading to significant damage to the building. The challenge? Restoring the foundation without damaging the existing basement. Thanks to a well-considered approach, craftsmanship, and attention to detail, this was achieved.
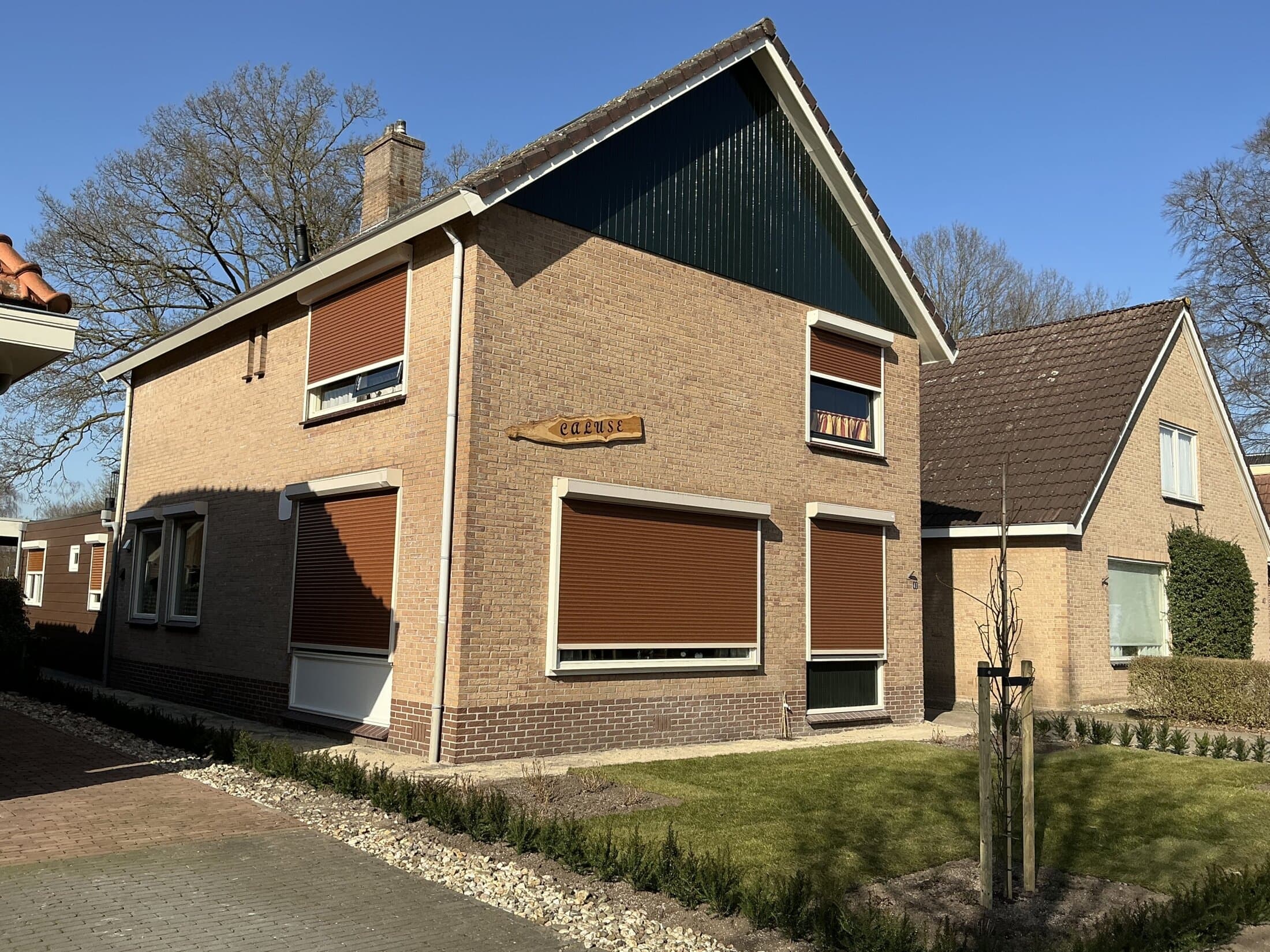
Foundation repair on the Hoofdstraat in Vroomshoop
Foundation repair on the Hoofdstraat in Vroomshoop
The extension at the rear of the residence was demolished, but the carport was retained. The carport columns were later stabilized through soil injection. For the foundation repair of both the main building and the new extension, the table method was chosen. After removing the ground floor, the subsoil was leveled and provided with a sturdy concrete working floor (10 cm thick). This working floor served as a stable base for the vibration-free installation of screw pile foundations, carried out by Euro Funderingen.
After creating recesses in the foundation beams, the reinforcement was placed. Subsequently, a new structural floor with a total thickness of 30 cm was poured, resting on the screw pile foundations. This not only ensures a solid foundation but also a sustainable and stable future for the building.
During the works, the front garden temporarily served as a construction site setup, meaning the garden was temporarily cleared. Upon completion of the project, in consultation with the residents, the garden was restored, and the paving around the residence was raised and relaid. The new extension is constructed from timber frame elements (HSB) with a flat roof and durable facade cladding, giving the residence a modern appearance. The result is a fully restored foundation, a renewed extension, and a residence that can last for many more years.
Specialties
Related markets
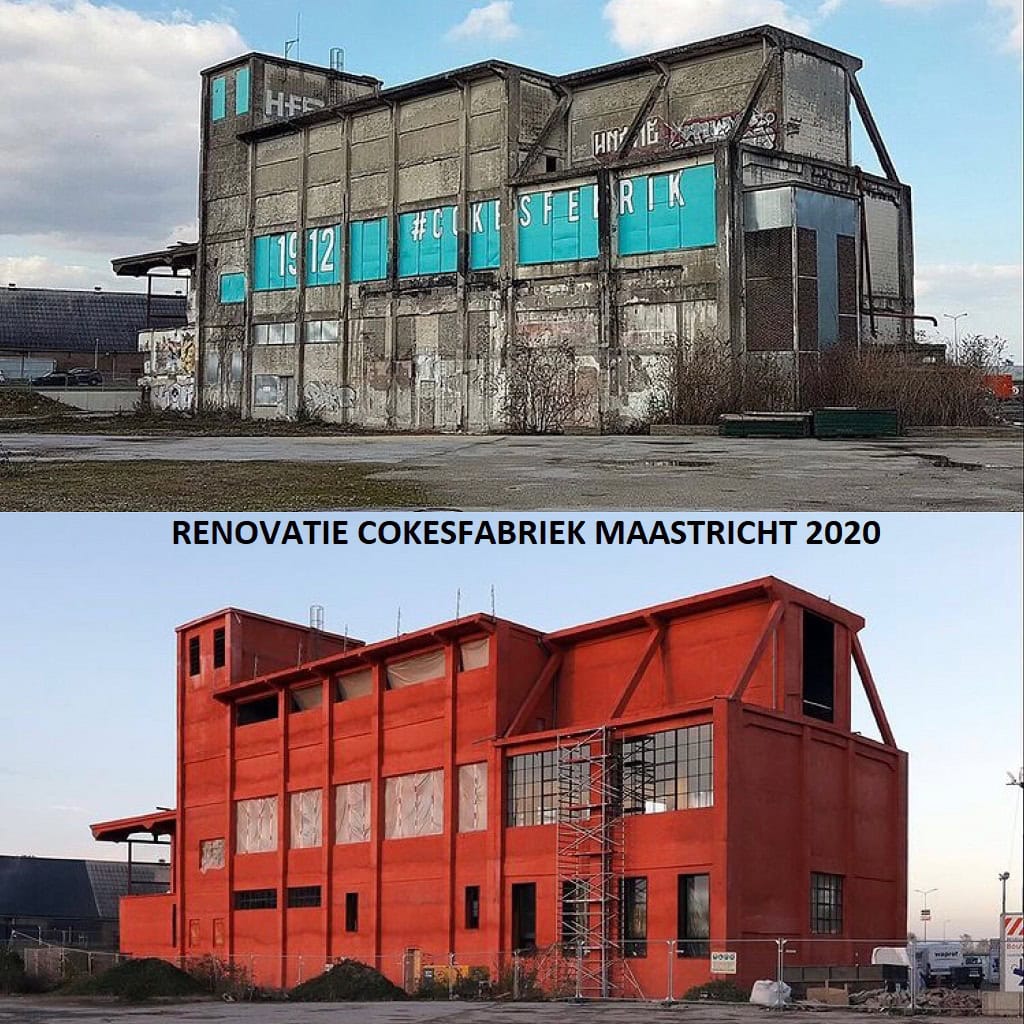
View the next project
Large-scale concrete renovation Coking Plant Maastricht
SealteQ South has performed a large-scale concrete renovation at the historic Coking Plant on the Cabergerweg in Maastricht. The 1912 building is one of the oldest industrial national heritage sites in the Netherlands and was originally part of the municipal gasworks, designed by architect Jan Gerko Wiebenga.


